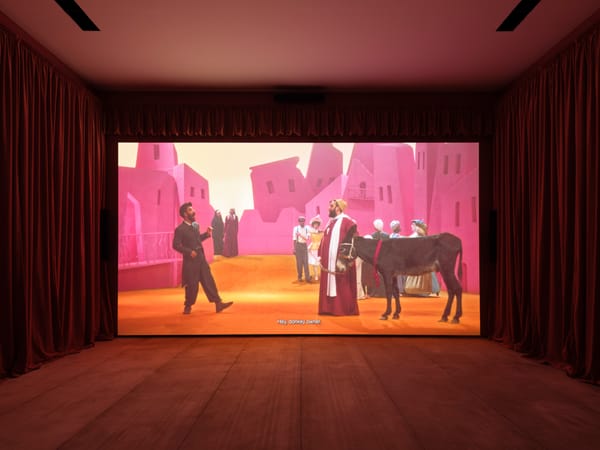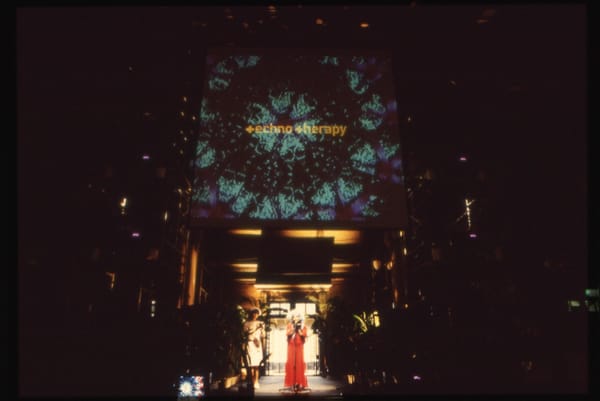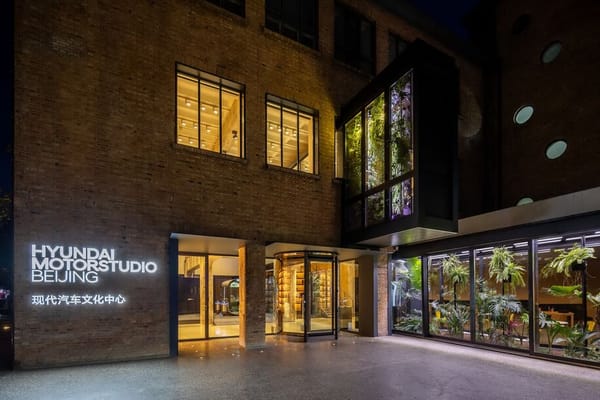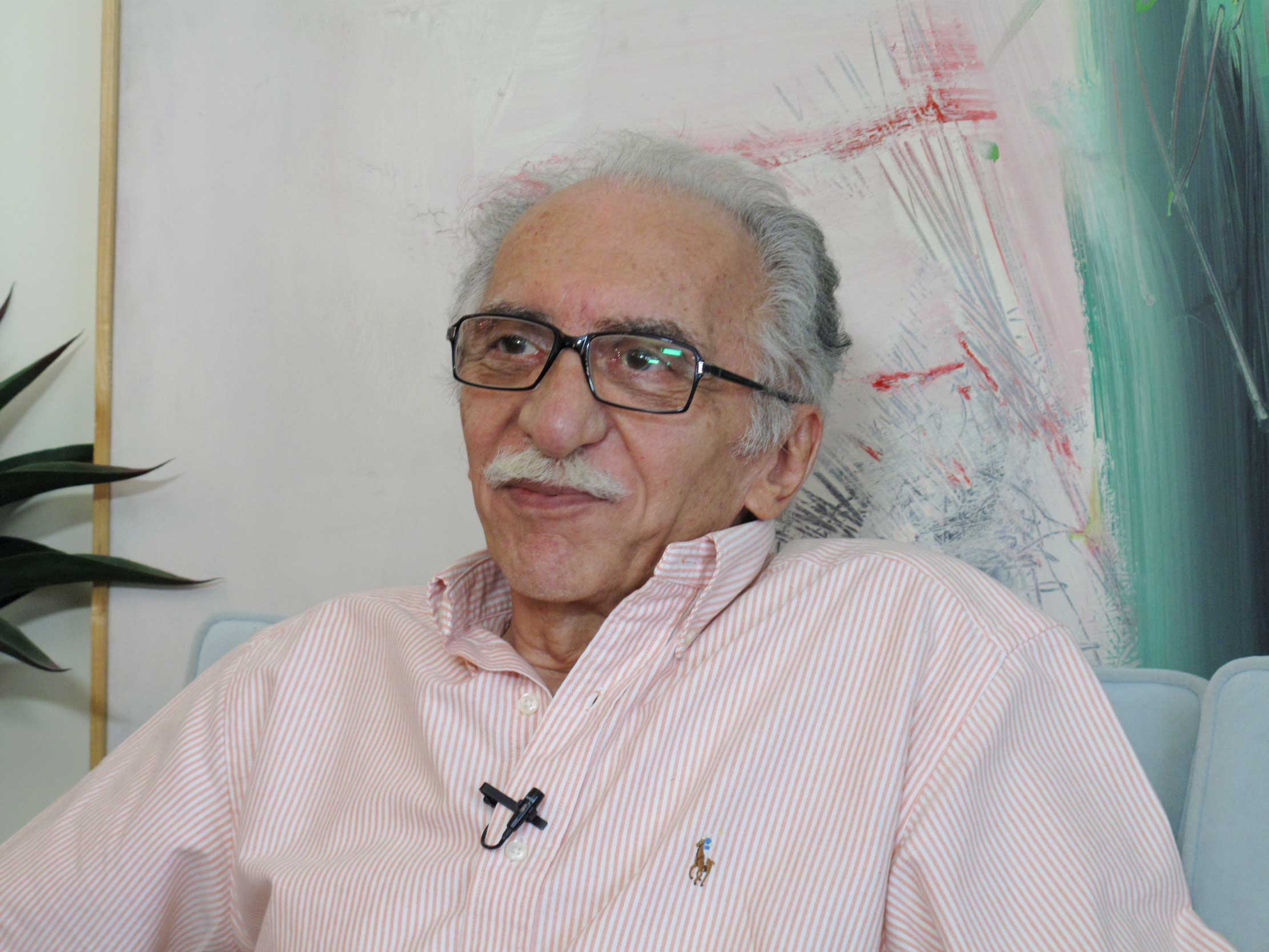Ideas
Troubled Body, Conflicted Soul: Preview of M+ Museum



Nine years after submitting their winning proposal for M+ museum’s architectural design, Herzog & de Meuron (HdeM), TFP Farrells, and Arup have turned their conceptual sketches into a three-dimensional reality. During the March 12 press preview of the now completed 65,000-square-meter construction in Hong Kong, Jacques Herzog revisited the inspirations behind the building. Speaking in prerecorded footage and later over a live video call, he repeatedly called the reclaimed land that M+ sits on “virgin.” Fortuitously, HdeM “discovered” the underground tunnels for the Airport Express and Tung Chung train lines, which sparked the idea to excavate the spaces around the subterranean passageways in a kind of “contemporary archaeology,” co-opting these areas as part of the museum. This “found” space became the foundation for the rest of the architectural plan.

Arriving at a supposedly untouched place and then capitalizing on what already exists there might have been a compelling backstory if it weren’t so uncannily colonial. Unfortunately, it wasn’t just the rhetoric. The facility is ridden with “oriental” stereotypes. Entering the ground-floor hall—conceptualized as a “cover” over the archaeological dig—visitors are brought up close with one of the architecture’s motifs: curved ceramic claddings drawing from traditional Chinese roof tiles. The glazed forest-green panels are stacked in columns, recalling bamboo, and line some of the lobby’s walls and pillars, as well as parts of the building’s exterior. The design detail becomes inundating at the ticketing and information desk, where it is grouped with two other cliché tokens of localisms: counters made of actual bamboo and suspended lights that resemble wet market butcher lamps. Still, this might be topped by the ink art gallery, which apparently took its visual cues from a jewel box, and where the works will be mounted on bamboo walls.
That is not to say there are no redeeming features. A more successful appropriation of Hong Kong’s visual vocabulary is the behemoth harbor-facing LED screen, measuring 110 meters in width and 65.8 meters in height. Unlike the billboards that surround it, the facade will display commissioned artworks. Herzog also spoke of creating intimate nooks within the expansive structure—which comprises 33 galleries, three cinemas, and learning and research hubs—using tactile materials. Rich, contrasting textures were evident in the wood-paneled corridor leading into the ink art gallery, for example, where an inviting banquette, upholstered in a smooth, chocolate-brown leather with opalescent speckles, overlooks a window into a brutalist concrete courtyard with hanging plants.
The edifice might have both poignant and troubling elements, but as I exited the museum, the thought that stayed with me, with some relief, was simply: it finally exists. It took experiencing M+’s sheer scale in person to fully understand what the decades of development, debates, and delays leading up to the museum’s completion have been about: a city struggling to define itself, and a monumental cultural repository striving to reflect its soul. Here are glimpses into M+, scheduled to open to the public at the end of 2021.
Chloe Chu is the managing editor of ArtAsiaPacific.
To read more of ArtAsiaPacific’s articles, visit our Digital Library.







